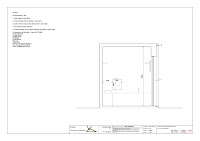Redesigning ‘The Capitol’ cinema located on Grand Parade in Cork city centre as a Bar-Restaurant-Cabaret-Nightclub Art Deco building.
The space needs a completely new internal layout as well as a new exterior facade that is attractive and stylish.
The target audience will be adult, aged 21 and more.
It has to be very glamour, ‘Brulesque’ environment that attracts and invites customers coming in, so attention will need to be paid to rich colours and minimalist design.
Here are the other required spaces that will need to be incorporated:
- Information desk
- Restaurant reception area
- Cloak room
- Restaurant waiting room
- Restaurant
- Bar
- Nightclub
- Out door sitting area
- Kitchen
- Cold room / Pantry
- Cleaning room
- Kitchen staff changing room
- Toilets / Shower room
- Cabaret stage / back stage
- Lifts / Stairs
- Fire escapes
Key Design Requirements:
- New logo using the same name ‘The Capitol’
- New and existing facade
- Information desk
- Restaurant
- Nightclub
- Out door sitting area
- Practical floor layout
- Universal accessibility
Board N:1
Board N:2
Ground Floor Plan Video
First Floor Plan Video
Second Floor Plan Video
01.01.Ground Floor Plan
01.01a.Ground Floor Plan Staff Traffic Flow
01.01b.Ground Floor Plan Customer Traffic Flow
01.01c.Ground Floor Plan Wheelchair Traffic Flow
01.02.First Floor Plan
01.02a.First Floor Plan Staff Traffic Flow
01.02b.First Floor Plan Customer Traffic Flow
01.02c.First Floor Plan Wheelchair Traffic Flow
01.03.Second Floor Plan
01.03a.Second Floor Plan Staff Traffic Flow
01.03b.Second Floor Plan Customer Traffic Flow
01.03c.Second Floor Plan Wheelchair Traffic Flow
02.01.Front Elevation
03.01.Section AA
03.02.Section BB
04.01.Front Entrance Door Detail
04.02.Internal Door Detail
04.04.Restaurant Reception Desk
First Floor Plan Video
Second Floor Plan Video
01.01.Ground Floor Plan
01.01a.Ground Floor Plan Staff Traffic Flow
01.01b.Ground Floor Plan Customer Traffic Flow
01.01c.Ground Floor Plan Wheelchair Traffic Flow
01.02.First Floor Plan
01.02a.First Floor Plan Staff Traffic Flow
01.02b.First Floor Plan Customer Traffic Flow
01.02c.First Floor Plan Wheelchair Traffic Flow
01.03.Second Floor Plan
01.03a.Second Floor Plan Staff Traffic Flow
01.03b.Second Floor Plan Customer Traffic Flow
01.03c.Second Floor Plan Wheelchair Traffic Flow
02.01.Front Elevation
03.01.Section AA
03.02.Section BB
04.01.Front Entrance Door Detail
04.02.Internal Door Detail
04.03.Information Desk
04.04.Restaurant Reception Desk


















































